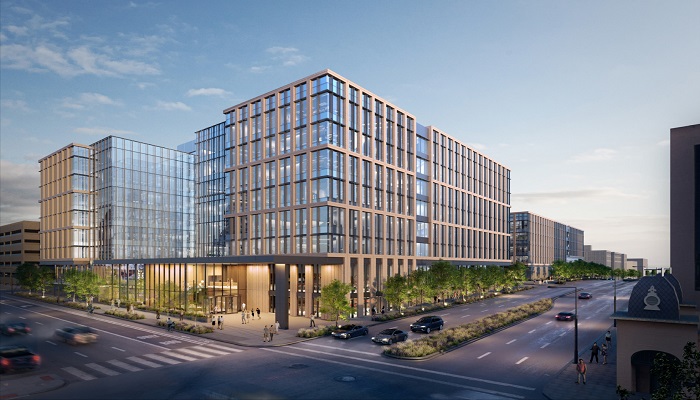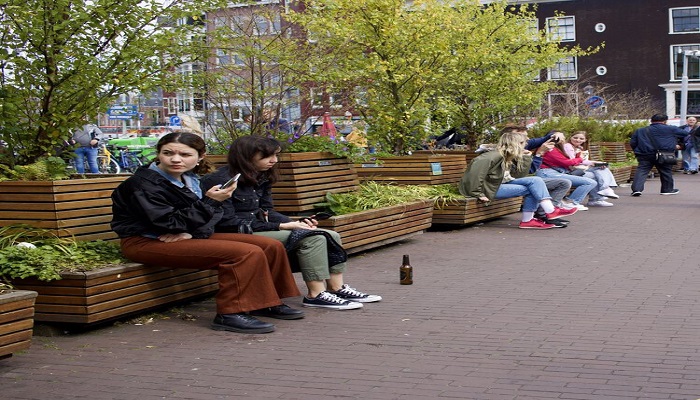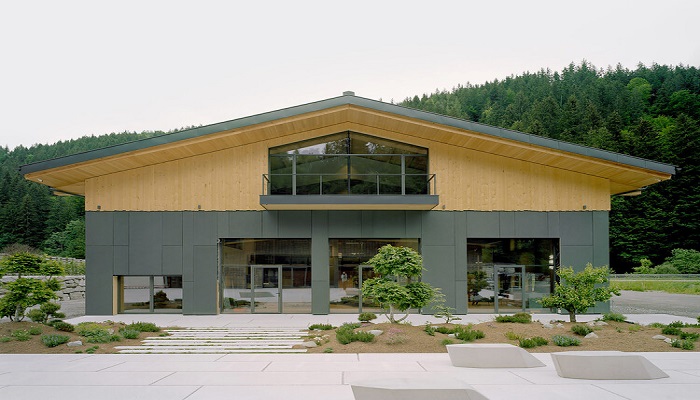HOK announced that the groundbreaking held for Texas Capitol Complex Project. Developed by the Texas Facilities Commission, the downtown Austin project will introduce two new state office buildings and extend the pedestrian mall by an additional block.
Construction is underway on Phase II of the Texas Capitol Complex expansion. The Texas Facilities Commission and its project team of JE Dunn, HOK, Square One and associated partners held an official groundbreaking on April 20 following three years of planning.
The project will add a five-story, 165,000-sq.-ft. building for use by the Texas Department of Safety and other state agencies and an eight-story, 360,000-sq.-ft. office building for use by additional state agencies. Both buildings will have on-site parking and are targeting completion in late 2026, with occupancy in early 2027. Phase I of the project, completed last year, saw the addition of another two office buildings, a new central utility plant and three blocks of pedestrian greenspace.
“It is an honor for the Texas Facilities Commission to lead the construction of the next phase of the iconic Capitol Complex,” said Mike Novak, executive director of the Texas Facilities Commission. “Today, we reconfirm our commitment to developing efficient workspaces for state government and public spaces encapsulating the spirit of the great State of Texas.”
The Texas Facilities Commission has a mandate from the state Legislature to eliminate the reliance on commercial lease space and consolidate dispersed state agencies into state-owned workspace. The state currently spends more than $37 million annually to house 7,500-plus employees in commercial lease space throughout metro Austin.
“We are excited to see this project break ground,” said Vanessa Rabe, practice leader for HOK’s Austin studio. “Phase 2 will add new vibrancy to central Austin by drawing employees across the region to downtown while providing visitors and residents with improved pedestrian access to our beautiful Capitol Complex.”
Phase II creates a critical link to the Capitol grounds by extending the pedestrian mall between 16th and 15th Streets. This new civic space will continue and complete the mall’s design and offer unobstructed views of the spectacular granite Texas statehouse.
Keeping with the Capital Complex master plan, the Phase II office buildings will define a garden district while preserving three historically significant structures. Clad in pink granite and abundant glazing, the office buildings complement the materiality of the Capitol and allow daylight to reach deep into the floor plates. This design approach supports the well-being of occupants and promotes an atmosphere of transparency.
Source: HOK



